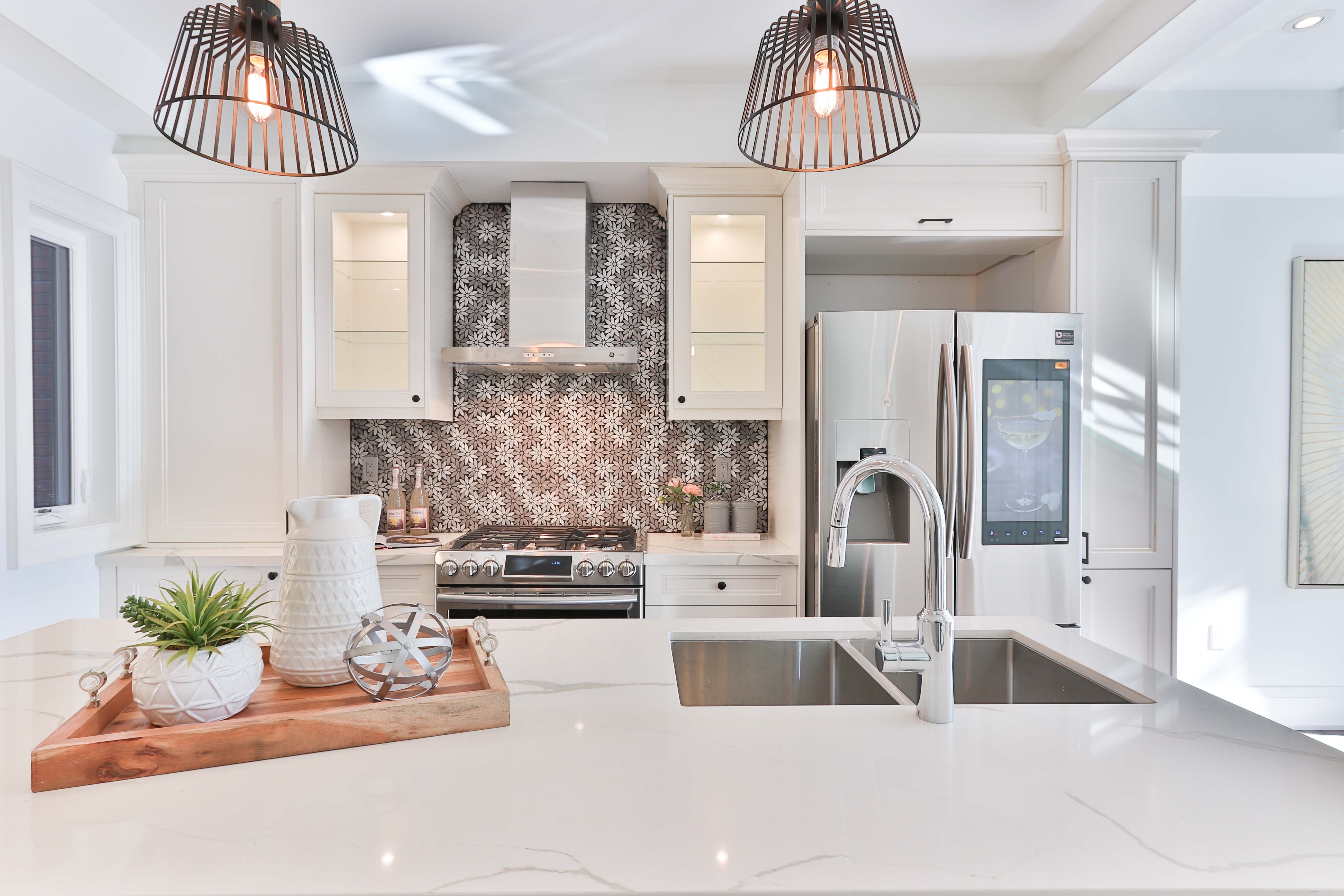
Excuse me while I argue a minority position. It is no secret that open concept floor plans are the rage currently. Everyone loves when the kitchen opens to the living and dining room and often will take down walls and doors to accomplish this look. Open concept is ideal for our modern everyday living and creates a spacious and airy feel. But is the open concept all that is it cracked up to be? There is a lot to be said about a closed off kitchen.
For many years, the kitchen stood separate from the living/dining area. It wasn’t until Frank Lloyd Wright came on the scene and started to design homes that we started to see the open concept living. He brought the kitchen to the center of the home with very little separation between the living and dining areas.
As you know, we just bought a 1910 bungalow (years before Frank Lloyd Wright started designing homes), which means we took on a galley kitchen. The living and dining room are open but the kitchen sits in the back corner of the home. And you know what? I kind of love it. Sure, it is not going to be the gathering place if we have company but that is what the living and dining room are for.
Please “entertain” me while I explain some of the perks of a closed off kitchen.
- Cleanliness. Maybe it is just me but my kitchen is the messiest room of the home. It seems to be an endless task to keep it clean and having a separate kitchen keeps the mess contained.
- Sometimes you need a minute. Whether entertaining or just cooking dinner, a closed off kitchen allows you a bit of privacy. Our kitchen is the one room that you can’t seem to hear someone in another room. 🙂
- No television. With a separate kitchen, you can’t hear the television in the living room. Sometimes a bit of quiet while preparing meals is a nice treat.
- Sure, open floor plans are great for watching your toddlers but what happens when they are older? They can always see you and you them.
- Boundaries. Could a closed off kitchen provides a boundary in a world where boundaries seem to blur in everyday life? Work life vs. home life, private life vs. social life,
In 2014, the New York Times published this article which noted that they had started to see a rise in homebuyers wanting a formal dining room and separate kitchen. Home builders stopped their instinct to blow out walls and started creating more defined spaces.
In Denver, we are still seeing the open floor plan as a very popular option. Although, it does seem that some homebuyers do like the more defined space. Could the middle ground be what the article terms as “hybrid kitchens”? Where a pocket door (or barn door) separates the kitchen from the living/dining areas. This gives homeowners the option of an open kitchen or a closed kitchen.
It does seem that homebuyers either love the open concept or hate it, there does not seem to be a middle ground. Although, I am here to tell you that if you find yourself loving a home with a closed off kitchen, rest assured it is not all bad! You might just find you end up loving it.
Liz is broker and owner of Liz Daigle Realty.
